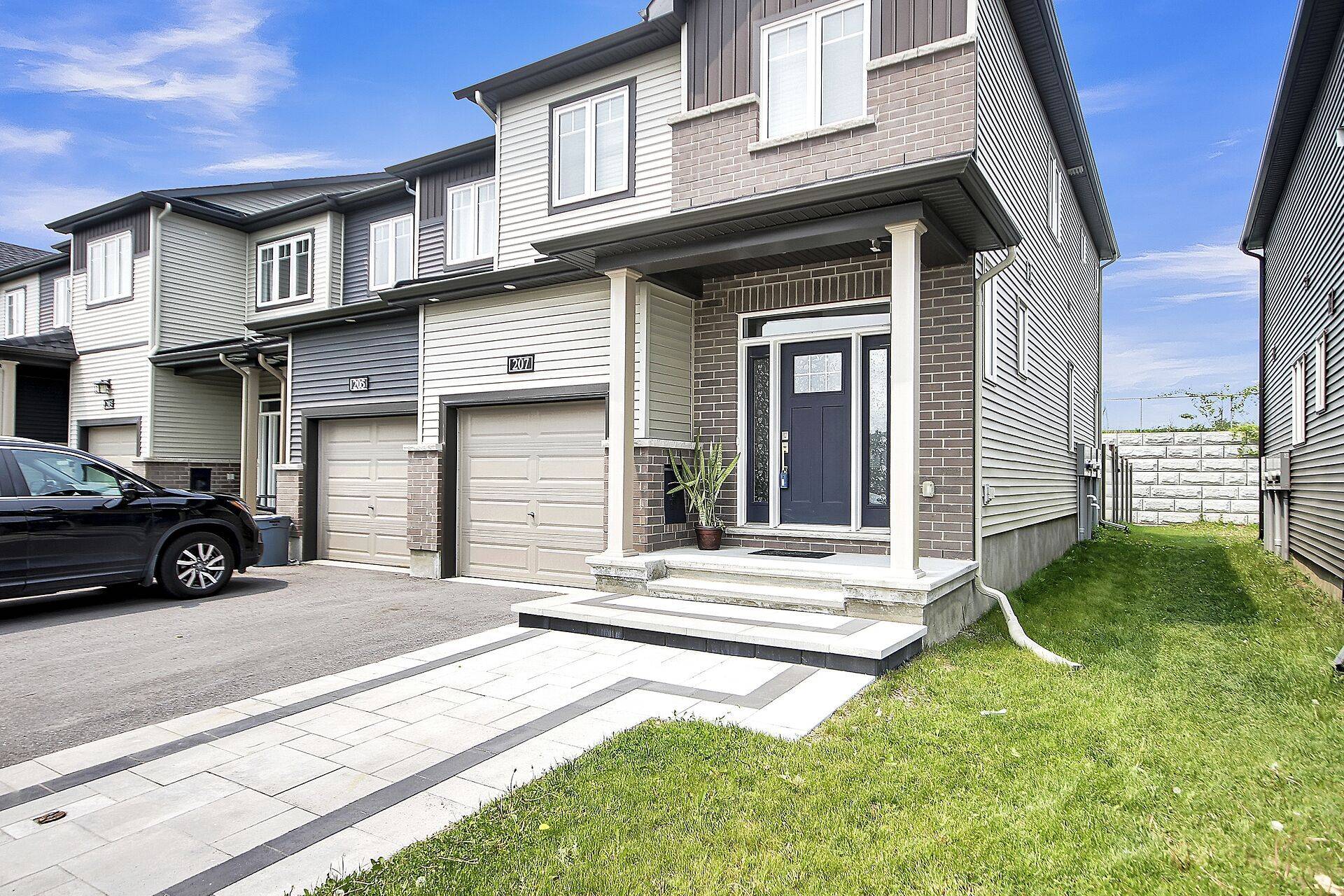207 Bending WAY Barrhaven, ON K2J 6P2
3 Beds
3 Baths
UPDATED:
Key Details
Property Type Townhouse
Sub Type Att/Row/Townhouse
Listing Status Active
Purchase Type For Sale
Approx. Sqft 1500-2000
Subdivision 7707 - Barrhaven - Hearts Desire
MLS Listing ID X12197875
Style 2-Storey
Bedrooms 3
Building Age 6-15
Annual Tax Amount $4,402
Tax Year 2025
Property Sub-Type Att/Row/Townhouse
Property Description
Location
Province ON
County Ottawa
Community 7707 - Barrhaven - Hearts Desire
Area Ottawa
Rooms
Family Room No
Basement Full, Finished
Kitchen 1
Interior
Interior Features Air Exchanger, Auto Garage Door Remote
Cooling Central Air
Fireplaces Type Natural Gas
Fireplace Yes
Heat Source Gas
Exterior
Exterior Feature Landscaped, Patio
Garage Spaces 1.0
Pool None
Roof Type Shingles
Lot Frontage 25.89
Lot Depth 106.53
Total Parking Spaces 3
Building
Unit Features Fenced Yard,Place Of Worship,School,Public Transit
Foundation Poured Concrete
Others
ParcelsYN No
Virtual Tour https://www.myvisuallistings.com/vtnb/356851
GET MORE INFORMATION





