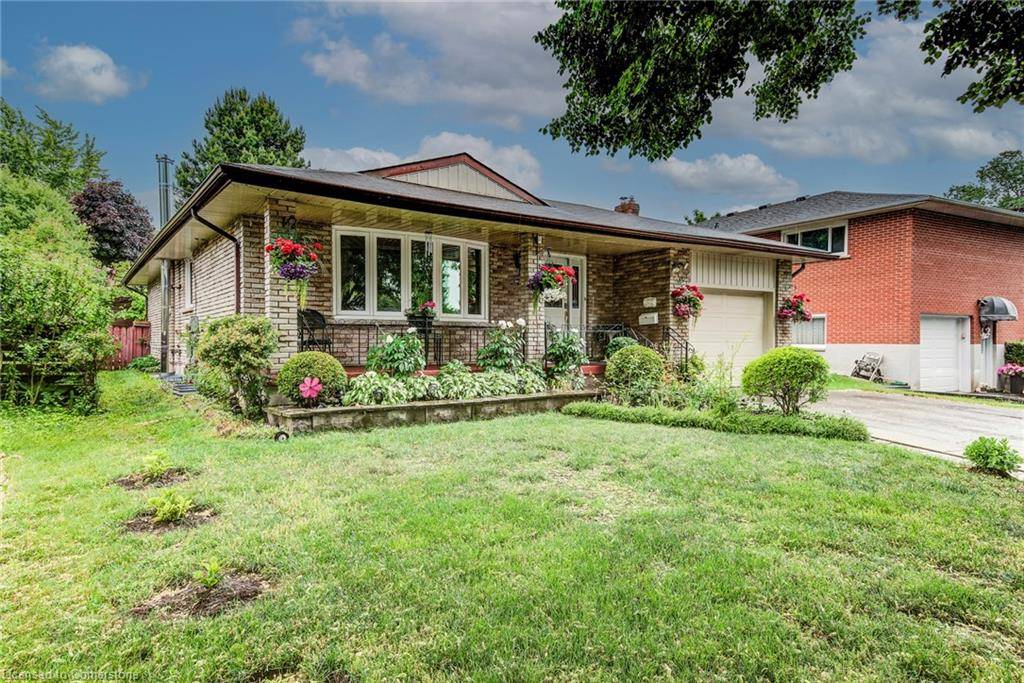170 Martinglen Crescent Kitchener, ON N2E 2A2
4 Beds
2 Baths
1,151 SqFt
OPEN HOUSE
Sat Jun 28, 2:00pm - 4:00pm
UPDATED:
Key Details
Property Type Single Family Home
Sub Type Detached
Listing Status Active
Purchase Type For Sale
Square Footage 1,151 sqft
Price per Sqft $738
MLS Listing ID 40740978
Style Bungalow
Bedrooms 4
Full Baths 2
Abv Grd Liv Area 2,346
Year Built 1976
Annual Tax Amount $4,680
Property Sub-Type Detached
Source Waterloo Region
Property Description
Location
Province ON
County Waterloo
Area 3 - Kitchener West
Zoning RES-2
Direction Bleams Rd and Homer Watson Blvd.
Rooms
Basement Walk-Up Access, Full, Finished
Main Level Bedrooms 3
Kitchen 1
Interior
Heating Forced Air, Natural Gas
Cooling Central Air
Fireplace No
Appliance Water Heater, Water Softener, Built-in Microwave, Dryer, Refrigerator, Stove, Washer
Laundry In-Suite
Exterior
Parking Features Attached Garage
Garage Spaces 1.0
Roof Type Asphalt Shing
Lot Frontage 50.09
Lot Depth 105.18
Garage Yes
Building
Lot Description Urban, Rectangular, Park, Playground Nearby, Public Transit, Quiet Area, Shopping Nearby, Trails
Faces Bleams Rd and Homer Watson Blvd.
Foundation Poured Concrete
Sewer Sewer (Municipal)
Water Municipal-Metered
Architectural Style Bungalow
Structure Type Brick Veneer
New Construction No
Others
Senior Community No
Tax ID 226130321
Ownership Freehold/None
Virtual Tour https://unbranded.youriguide.com/dq3rx_170_martinglen_crescent_kitchener_on/
GET MORE INFORMATION





