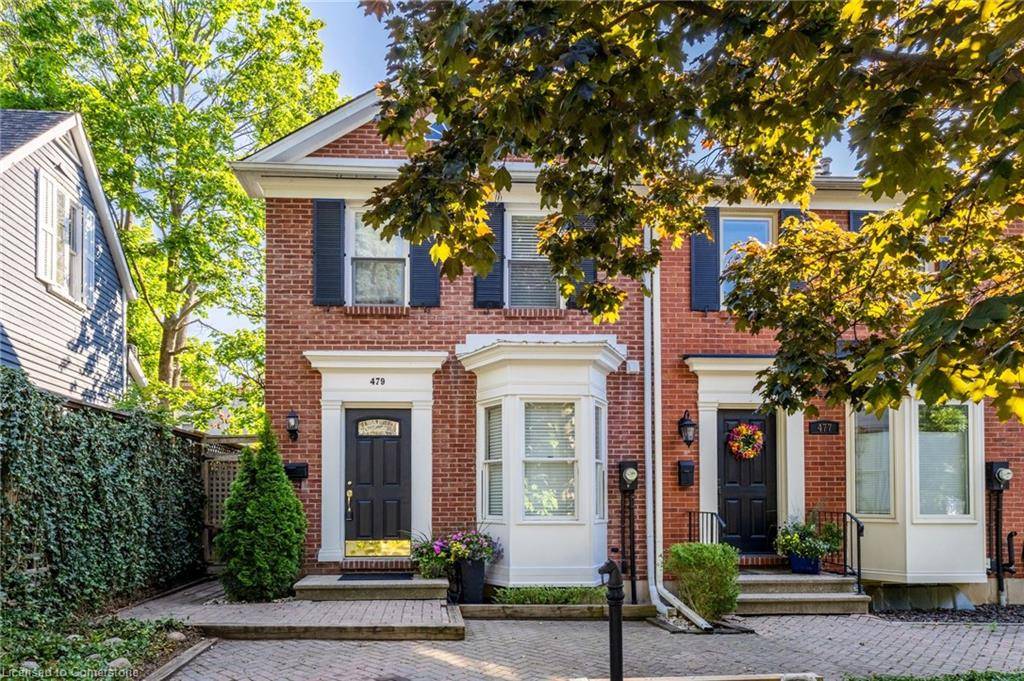479 Blathwayte Lane Burlington, ON L7S 1Y4
1 Bed
2 Baths
782 SqFt
OPEN HOUSE
Sun Jul 06, 2:00pm - 4:00pm
UPDATED:
Key Details
Property Type Townhouse
Sub Type Row/Townhouse
Listing Status Active
Purchase Type For Sale
Square Footage 782 sqft
Price per Sqft $1,278
MLS Listing ID 40748106
Style Two Story
Bedrooms 1
Full Baths 2
Abv Grd Liv Area 1,234
Year Built 1984
Annual Tax Amount $4,508
Property Sub-Type Row/Townhouse
Source Hamilton - Burlington
Property Description
vaulted ceilings, remote skylights, a gas fireplace, rich hardwoods & crown mouldings. Gourmet kitchen w/ granite counters, breakfast bar, pot lights & stainless appliances. Loft-style primary w/ ensuite tub & shower. Flexible guest BR/den. Private courtyard patio w/ BBQ, energy-efficient laundry, plush furnishings & linens — truly all-inclusive. Off-road parking. Quick HWY & GO access to Toronto, Niagara & Pearson. Ideal for long-term executive stays, relocations or worry-free ownership. Exceptional opportunity to own a fully outfitted, income-producing furnished rental in Burlington's vibrant lakeside core.
Location
Province ON
County Halton
Area 31 - Burlington
Zoning DRL-11
Direction Blathwayte Lane & Ontario St
Rooms
Basement Full, Finished
Bedroom 2 1
Kitchen 1
Interior
Interior Features None
Heating Forced Air, Natural Gas
Cooling Central Air
Fireplaces Type Gas
Fireplace Yes
Window Features Window Coverings
Appliance Dishwasher, Dryer, Freezer, Microwave, Refrigerator, Stove, Washer
Laundry In Basement
Exterior
Roof Type Asphalt Shing
Lot Frontage 21.03
Lot Depth 65.93
Garage No
Building
Lot Description Urban, Arts Centre, City Lot, Park, Public Transit
Faces Blathwayte Lane & Ontario St
Foundation Poured Concrete
Sewer Sewer (Municipal)
Water Municipal
Architectural Style Two Story
Structure Type Brick Veneer
New Construction No
Others
Senior Community No
Tax ID 070820104
Ownership Freehold/None
GET MORE INFORMATION





