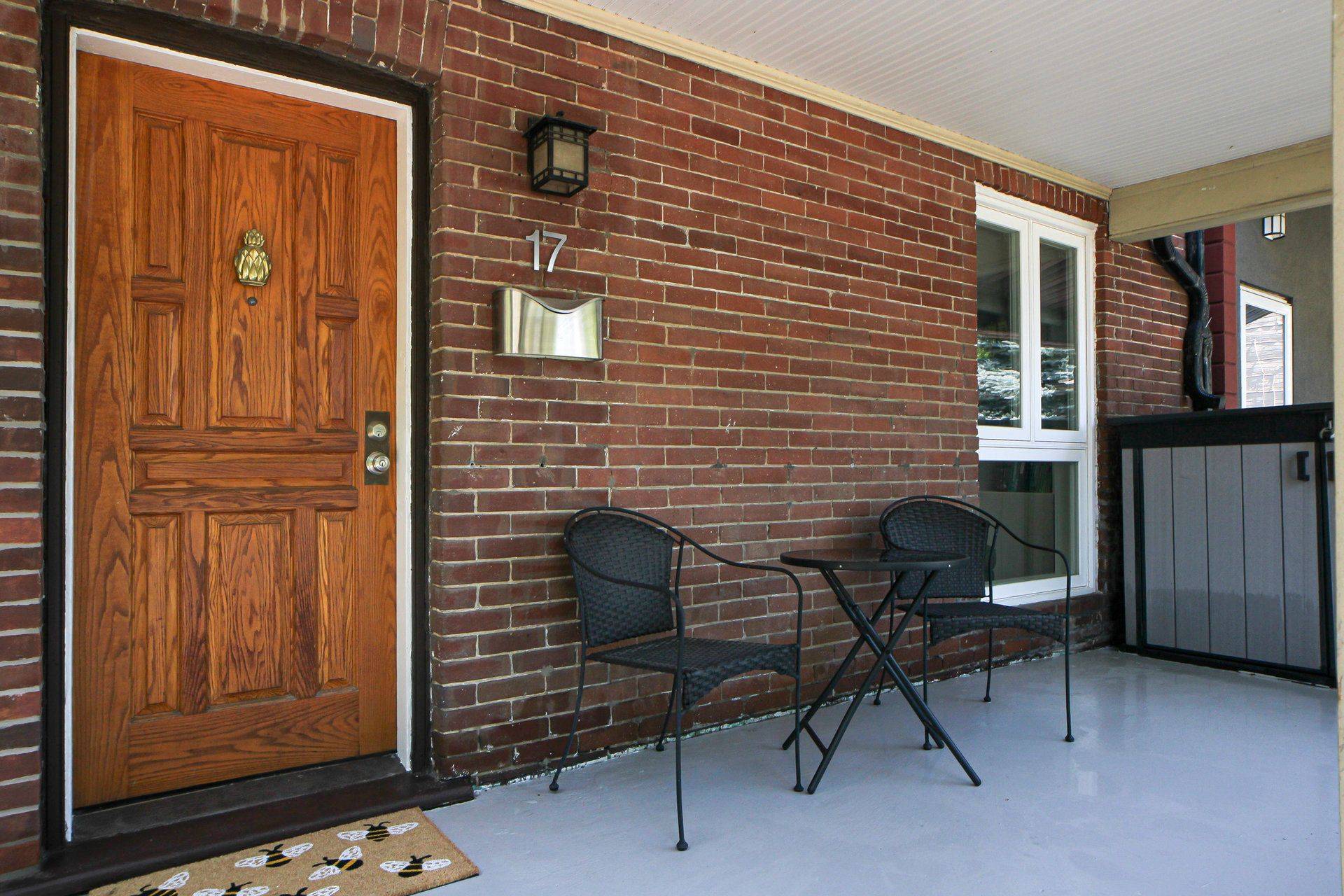REQUEST A TOUR If you would like to see this home without being there in person, select the "Virtual Tour" option and your advisor will contact you to discuss available opportunities.
In-PersonVirtual Tour
$ 999,000
Est. payment /mo
New
17 Hunter ST Toronto E01, ON M4J 1C1
4 Beds
1 Bath
UPDATED:
Key Details
Property Type Single Family Home
Sub Type Detached
Listing Status Active
Purchase Type For Sale
Approx. Sqft 700-1100
Subdivision Blake-Jones
MLS Listing ID E12295222
Style 2-Storey
Bedrooms 4
Annual Tax Amount $5,915
Tax Year 2025
Property Sub-Type Detached
Property Description
Wow!!! Beautifully Updated Detached 3Bedroom Home With 3 Parking Spaces In The Desirable Pocket Neighbourhood. Amazing Lot Size With A Backyard That Feels Like Muskoka In The City. This Property Has A Main Floor That You Can Just Move In And Enjoy And Love Immediately. The Open Concept Let's You Live And Host Your Family And Friends With Ease Between The Kitchen, Dining, And Living Room. Potlights, Exposed Brick, Wood Beams, Hardwood Floors, Bamboo Wood Counters, Great Ceiling Height, Natural Light That Pours In Through The Generous Sized Windows, Lead Seamlessly Into Your Massive Deck And One Of The Best Back Yards Downtown. Ample Space To Enjoy For Yourself, Or Develop In The Future - The Potential Is Endless (Garden Suite Or New Home). This Home Also Boasts Comfortable Sized Bedrooms With Lovely Natural Light And A Finished Basement That Can Be Turned Into A Home Office Or Recreation Room For The Adults Or Kids. It Is Hard To Find A Downtown Home With Space For 1 Parking, Here You Can Easily Park Up To 3 Cars If Needed. Be In One Of Toronto's Most Desirable Parts Of Riverdale - The Pocket! Move In And Start Living!
Location
Province ON
County Toronto
Community Blake-Jones
Area Toronto
Rooms
Family Room No
Basement Partially Finished
Kitchen 1
Separate Den/Office 1
Interior
Interior Features Brick & Beam
Cooling Central Air
Fireplace No
Heat Source Gas
Exterior
Pool None
Roof Type Asphalt Shingle
Lot Frontage 29.0
Lot Depth 135.0
Total Parking Spaces 3
Building
Foundation Concrete Block
Others
Virtual Tour https://my.matterport.com/show/?m=BKmKGKt2PqG
Listed by ROYAL LEPAGE SIGNATURE REALTY
GET MORE INFORMATION





